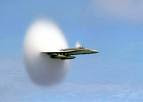We received the Lock Up invoice in the mail yesterday, so decided to have a stickybeak in the afternoon.

Front Facade - Rendering and some brick detail to be completed.
 Closer look at the slimline brick.
Closer look at the slimline brick.
 We have extended the garage by 1.1 meters. The wires sticking out of the wall is for the Telstra smart wiring hub.
We have extended the garage by 1.1 meters. The wires sticking out of the wall is for the Telstra smart wiring hub.
 Closer look at the slimline brick.
Closer look at the slimline brick.
 We have extended the garage by 1.1 meters. The wires sticking out of the wall is for the Telstra smart wiring hub.
We have extended the garage by 1.1 meters. The wires sticking out of the wall is for the Telstra smart wiring hub.


 This the entry set we have decided on.
This the entry set we have decided on.

 Dune
Dune Woodland Grey
Woodland Grey





No comments:
Post a Comment