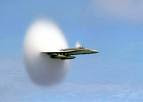I have been busy with work and have not been to the block for a week or so. Bloody cold this morning. Noticed the Plovers have multiplied, there are three of the f&*^%$# now. They left me alone, but the cold didn't.
The bricks we have chosen are Boral Labassa with offwhite mortar.
Our garage forms the boundry on the left elevation. Looking forward to the next door neighbour kids playing downball, while I am trying to listen to the footy in my office.
We have noticed a couple thing that we need to follow up with the site supervisor.
1. We seem to be missing a down pipe on the left elevation as per the contract drawings. They should be at 12m centres. In the photo above, the downpipe should be to the left of the fixed window.
2. I noticed a tradie wearing a Hawthorn beanie. This is not on and has to stop!! I will not tolerate this and will escalate this to the RSPCA if the builder does not sub contract to decent humans.

They have made a mess of the temp fencing.

The brickies seem to be doing a great job!!

We should be at lock up by the end of next week Our CSC has advised us the plasters are ready to go and are just waiting for the brickies to get the job done.
 Laundry Cabinets
Laundry Cabinets
 Bathroom
Bathroom
 Looking towards the front door.
Looking towards the front door.
 Laundry Cabinets
Laundry Cabinets
 Bathroom
Bathroom
 Looking towards the front door.
Looking towards the front door.



 Pullout pantry.
Pullout pantry.
 Kitchen
Kitchen The kitchen is Ultra White vinyl gloss with snowgum recessed cabinets. All the kitchen cabinetry has soft close systems. Hate the sound of slaming cabinets.
The kitchen is Ultra White vinyl gloss with snowgum recessed cabinets. All the kitchen cabinetry has soft close systems. Hate the sound of slaming cabinets.
 Kitchen Bench - Ceaserstone Seattle Sky
Kitchen Bench - Ceaserstone Seattle Sky
 Ensuite Benchtop - Ceaserstone Osprey
Ensuite Benchtop - Ceaserstone Osprey

 Master Bedroom wallpaper ( I wish)
Master Bedroom wallpaper ( I wish)





 This the entry set we have decided on.
This the entry set we have decided on.

 Dune
Dune Woodland Grey
Woodland Grey



















 We should be at lock up by the end of next week Our CSC has advised us the plasters are ready to go and are just waiting for the brickies to get the job done.
We should be at lock up by the end of next week Our CSC has advised us the plasters are ready to go and are just waiting for the brickies to get the job done.
