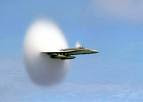Saturday, August 8, 2009
Monday, August 3, 2009
Not far to go....
Should not be long now until we get the call for the PCI. They have completed the electrical fit off and have completed most of the final plumbing. The doors have been re hung and it seems like the have completed the builders clean on the house.
What still is left to go:
Stone Bench Tops.
Undermount sinks and taps through out the house.
Appliances.
Glass Splasback
External painting
Render colour
Painting touch ups through the house.
Carpet.
Saturday, July 25, 2009
Day 93
Tiles are now complete, and the ducted heating and cooling ducts have been installed. The electricians have been back in and have started the final fit off. Still waiting for tall the bench tops to be installed.
Thursday, July 23, 2009
Render..
Saturday, July 18, 2009
Tiling has commenced.......
How the mighty can fall........... I hate being a Collingwood supporter some times.
Anyway...... This weekend did the usual flyby of the house and the tiling has commenced. Eynesbury is starting to get a move on in terms of the number of houses being built, and residents are starting to move into their new homes. Hopefully they open the local store by the time we move in.

Looking down towards the kitchen/family room from the entrance.

Tiling around the kitchen island bench.

Family room. Tiles are 400x400 ceramic, mochca colour.
 Rear roller in surfmist.
Rear roller in surfmist.
 Garage door and eaves are surfmist. This goes against the other colours chosen for the house. The roof/gutters/facia/render are either Woodland Grey or Dune. I am not convinced with surfmist, but as I said before apparently I am colour blind.
Garage door and eaves are surfmist. This goes against the other colours chosen for the house. The roof/gutters/facia/render are either Woodland Grey or Dune. I am not convinced with surfmist, but as I said before apparently I am colour blind.
Thursday, July 16, 2009
Day 84........
The painting of the internals is well underway and they are doing a neat job. The bricks have now been cleaned, so the rendering can start soon. The tiles have beed delivered and are waiting to be layed. We have finalised the quote for the driveway and decking ( I should have become a chippie)
Sunday, July 5, 2009
Day 73
We need to get our shit together, and quickly. This mob are not slowing down in the quest to build our house, and we need to start organising quotes for our decks and verandah as well as the driveway.
We have the curtain people coming around next week, as well as the landscapers to quote up.
The internal carpentry has been completed, the feature brickwork is done as well as the conecting of the downpipes. On our weekly snoop we have realised the painters have been and have covered the internals with plastic in preperation to paint the place.
Subscribe to:
Comments (Atom)




































 Vanity sinks will be undermount like the above.
Vanity sinks will be undermount like the above. Vanity Taps
Vanity Taps






